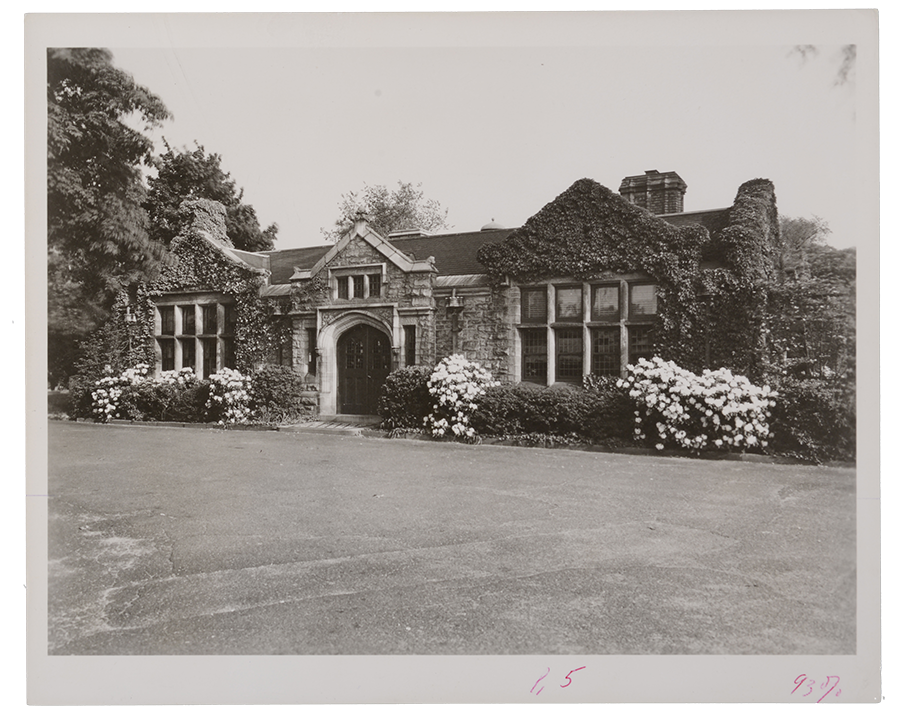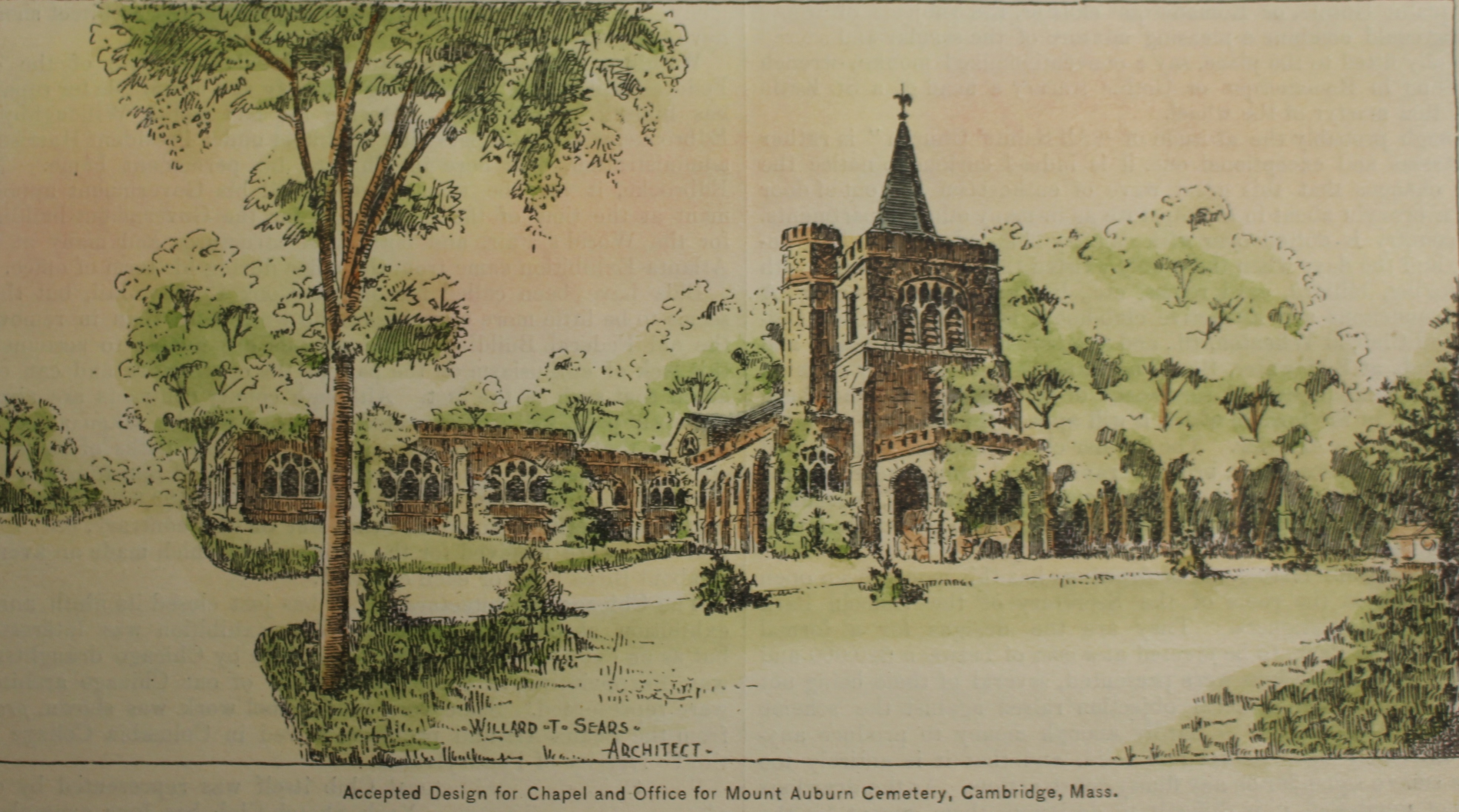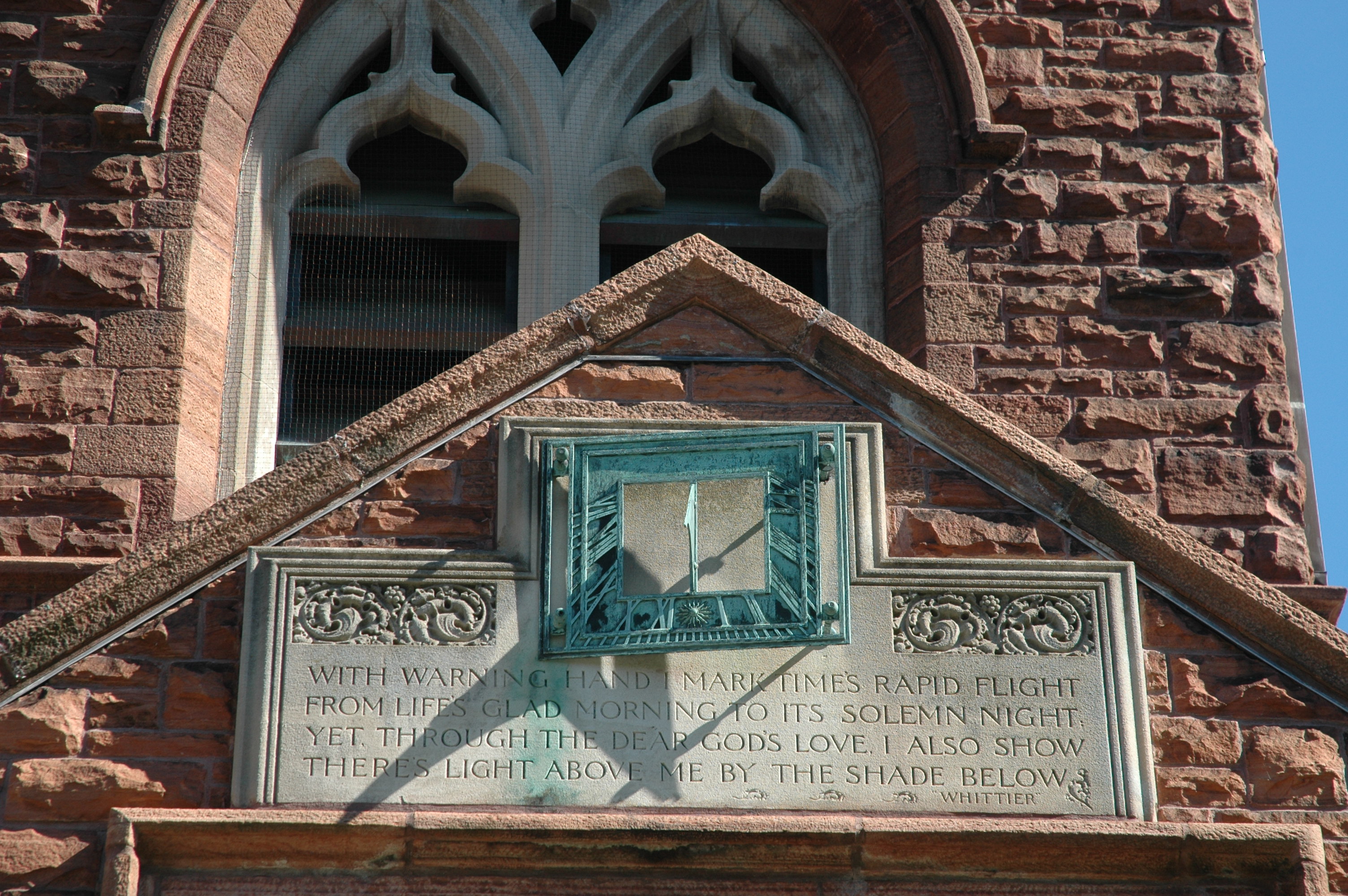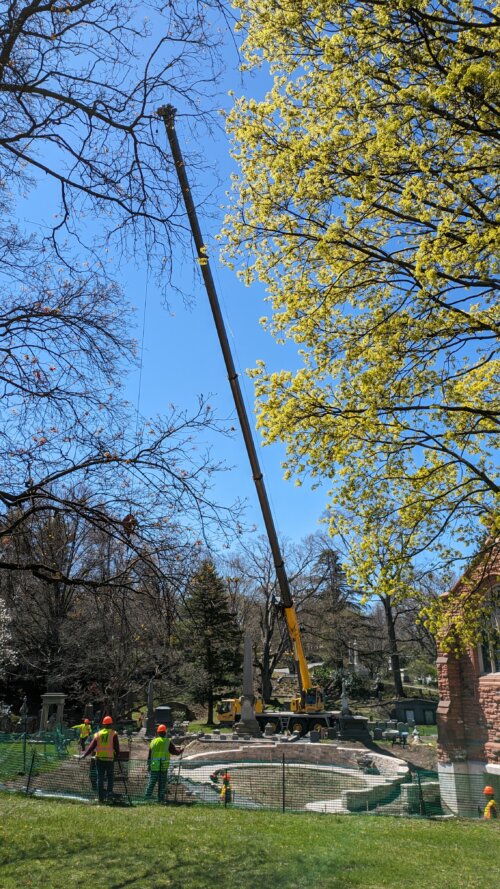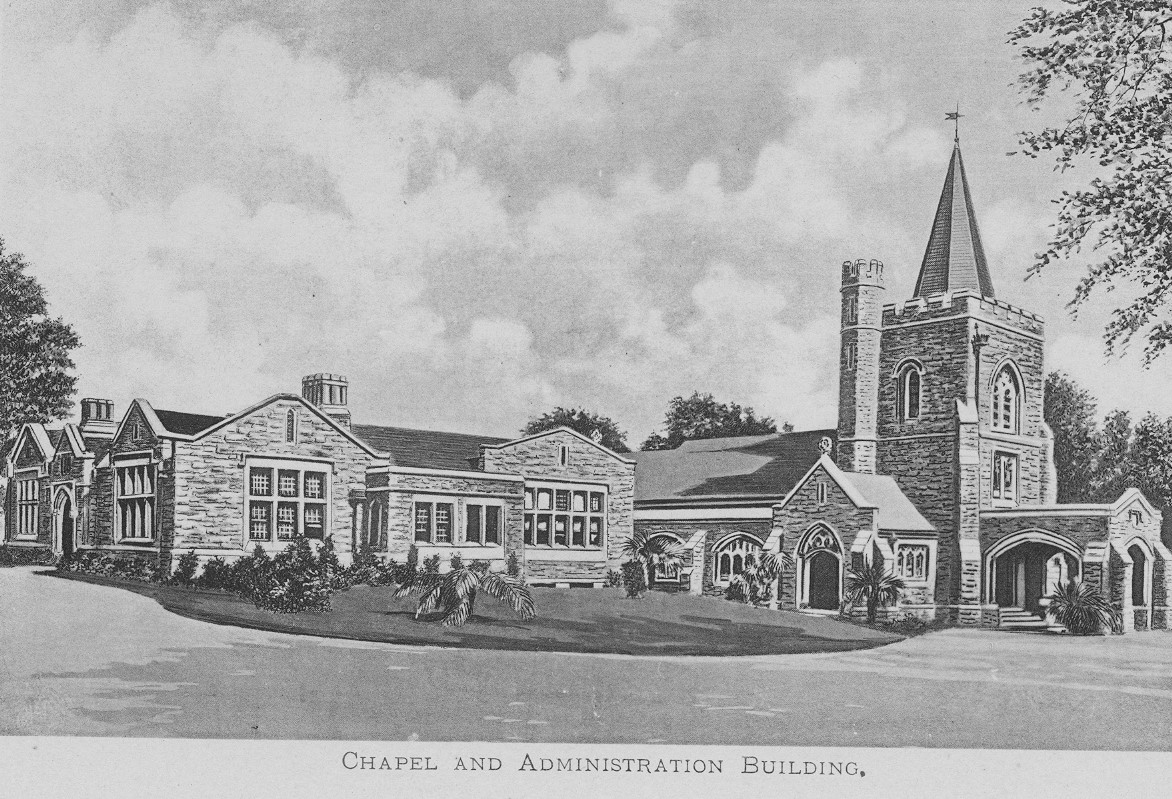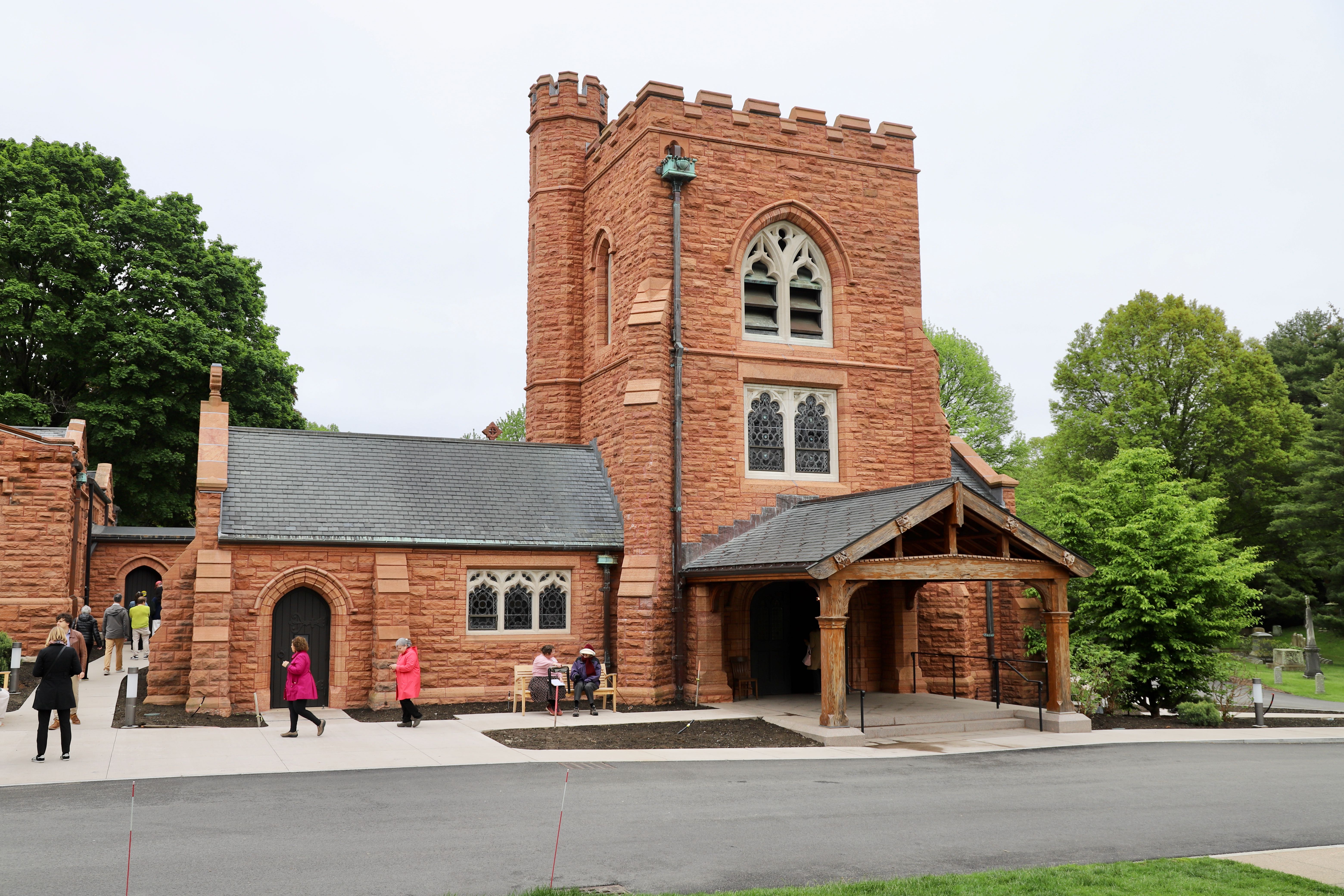
Story Chapel and Administration Building
Building Information
Constructed: 1896-1898
Designer: Willard T. Sears
Style: Gothic (English Perpendicular Style)
Material: Potsdam Red Sandstone
Use: Memorial Services, Funerals, Columbarium, Programs, Events
In 1895, Mount Auburn Trustees appointed a committee to investigate the renovation of Bigelow Chapel. The committee concluded refurbishing the building would be expensive and possibly equal to the cost of constructing a new structure. The committee recommended construction of a structure that would incorporate a chapel and connected building for offices for staff. The architect Willard Sears (1837-1920) won the competition. Sears design followed the English Perpendicular style of architecture used in English parish churches. The Chapel was constructed of red sandstone from quarries in Potsdam, NY. Inside, Sears included wooden beams overhead with decorative angels, carved wooden pulpits, and 22 pews (11 on each side). Glass windows date to the original construction. In 1929, the architectural firm Allen and Collens supervised the installation of colored stained glass in the windows of the nave and chancel.
The structure was completed in 1898, and first funeral took place in the Chapel. In 1936, the Chapel was named in honor of Joseph Story, Mount Auburn’s first President. The Cemetery added a columbarium to the basement in 1942. A porte-cochere at the entrance to Chapel on the west facade was removed in 1971 due to structural weakness, and a new porch constructed in 2012. Ann Beha Associates renovated the interior of the Administration Building in 1990. The skylight in the original center rotunda, where full-length marble statues of John Winthrop, John Adams, James Otis, and Joseph Story had been exhibited, was replaced with a lantern shaped light. The statues were donated to Harvard University. Today, Story Chapel is used as a space for a Visitors Center, exhibits, public programs, and funeral and memorial services. The Chapel seats approximately 150 people.
Story Chapel FAQs
What made Mount Auburn decide to build a new chapel?
In 1895, the Mount Auburn Board of Trustees appointed a committee to investigate the renovation of Bigelow Chapel, which did not have enough space for funeral services, lacked a cellar or robing room, and had poor heating and acoustics. The committee concluded that refurbishing the building would be expensive and possibly equal to the cost of constructing a new structure. The committee recommended construction of a new structure that would incorporate a chapel and connected building for offices for the growing number of staff.
Who designed the Chapel?
Willard Sears (1837-1920) was chosen as the architect following a design competition. Sears had designed the home of Isabella Stewart Gardner, now the Gardner Museum. Sears design for the Chapel followed the English Perpendicular style of architecture used in English parish churches.
What kind of stone was used in the construction of the Chapel?
The Chapel was constructed of red sandstone from quarries in Potsdam, NY. The stone was known for its durability and rich and variegated color.
What does the interior of the Chapel look like?
The Chapel interior includes wooden beams overhead with decorative angels and carved wooden pulpits. The wood is Florida gulf cypress. The interior brickwork is sandstone with carved limestone tracery in the windows and along the interior wall between the nave and a long north hall.
Are there stained-glass windows in the Chapel?
The Chapel is furnished with glass windows dating to the original construction. In 1929, the architectural firm Allen and Collens supervised the installation of colored stained glass in the windows of the nave and chancel.
When was the structure completed?
The structure was completed in 1898, when staff occupied the Administration Building, and the first funeral took place in the Chapel.
When was the Chapel named Story Chapel?
In 1936, the Chapel was named in honor of Joseph Story, Mount Auburn’s first President. The old Crematory Chapel was renamed Bigelow Chapel in honor of Jacob Bigelow.
What additions and renovations have been made to the Chapel?
The Cemetery added a columbarium to the basement of Story Chapel in 1942. A porte-cochere at the entrance to Chapel on the west facade was removed in 1971 due to structural weakness. A new porch was constructed in 2012. The interior of the Administration Building was extensively renovated in 1990 by Ann Beha Associates.
What is the Story Chapel used for today?
Story Chapel is used as a space for a Visitors Center, exhibits, public programs, and funeral and memorial services. The Chapel seats approximately 150 people.
Building Timeline
| 1895 | Special committee formed to investigate the construction of a chapel and administration building |
| 1896 | Willard T. Sears chosen as architect of the New Chapel and Administration Building |
| 1896 – 1898 | Construction of building. |
| 1898, June 18 | First funeral in New Chapel. |
| 1898, July 8 | Administration Building occupied by staff. |
| 1925 | Hutching organ replaced with Hook & Hastings organ. |
| 1929 | Stained glass windows installed in the chancel and nave of the New Chapel. |
| 1934 | Mount Auburn Corporate offices at 16 Pemberton Square, Boston moved to Administration Building. |
| 1935 | Spire on top of the bell tower removed. Family room and restroom added to the New Chapel. |
| 1936 | New Chapel renamed Story Chapel in honor of Joseph Story, an associate justice of the Supreme Court, and founder and first president of Mount Auburn. |
| 1942 | Columbarium built in Story Chapel. |
| 1960s | Renovations to Administration Building included upgrades to the electric, plumbing, heating, and air conditioning systems. |
| 1971 | Original porte-cochere removed from Story Chapel entrance. |
| 1987 | Story Chapel renovated to provide space for public programs. |
| 1990 | Administration Building renovated. The skylight in the center rotunda had originally exhibited marble statues of John Winthrop, John Adams, James Otis, and Joseph Story. It was replaced with a lantern shaped light, and the statues were donated to Harvard University. |
| 2008 | Visitors Center opened in Story Chapel and interpretive exhibit installed. |
| 2012 | Porte-cochere and entranceway rebuilt to Story Chapel entrance. |
| 2015 | Energy efficient heating and hot water system installed in the building. |
| 2017-present | Multi-phased renovation of Story Chapel and Administration Building. |

